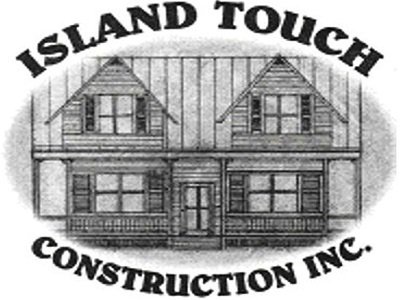Our Home Addition Services In Key West, FL seek to maintain your home’s structure while expanding your space. From initial blueprint design to final build, we use load-bearing assessments, concrete footings, rebar reinforcement, and framing timber-grade lumber which allow us to supervise each step. We undertake precise addition construction from extending kitchens, adding new floors, or crafting a master suite. We take care of permits, site prep, framing, insulation, drywall, electrical, and finish carpentry. Every project is uniquely designed as per your layout, the already existing architecture of the house, and the surrounding neighborhood restrictions. We integrate the new work with the current structures.


We are a reputable Home Addition Company In Key West, FL and focus on the creation of beautiful and cohesive home expansions. This begins with an extensive site evaluation, then CAD-driven designs that are in compliance with city zoning regulations. To protect the structures built in the future, we use laser-guided leveling, pressure-treated foundations, and moisture barrier materials. During construction, we maintain strict project oversight and communication from excavation through to the final inspection. With architects, certified electricians, licensed plumbers, and expert framers as part of our team, we guarantee the job is done right. To aid in the decision- making process, we provide 3D rendering previews of the addition.


By integrating engineering-grade materials with lifestyle-driven designs, we offer the finest Residential Home Additions In Key West, FL. Our process starts with structural feasibility evaluations and safeguards existing integrity with infrared scanner and load tracing techniques. Afterward, we create seamless floor plans that meld with your home’s geometry. Our construction features include fiber cement siding, insulated vinyl windows, and advanced vapor barriers which enhance build energy efficiency. From family rooms to in-law suites and garage conversions, our additions augment both livability and property value. Each addition is equipped with proper internal lighting, air flow, and balance of air circulation pressure, as well as smooth flow.
We prioritize deadlines, budgets, and client expectations. Our team is organized, punctual, and committed to smooth execution from planning to final walk-through. We use industry-standard scheduling software and quality checklists to avoid delays and rework.
Our licensed builders, certified tradesmen, and experienced project managers bring proven knowledge to every task.
Every element—from foundation to finish—is double-checked for precision, strength, and visual appeal.
We stand behind our work with post-completion follow-ups and a workmanship guarantee. If you’re not fully satisfied, we make it right—no excuses.
Custom additions are ideal for expanding households and changing requirements. Examples of spaces we specialize in constructing include sunrooms, home offices, and master suites. Our first step is to gain an understanding of your household routines and the lifestyle that you would want to seamlessly live in—then we create functionally comfortable layouts. For maximum comfort and energy efficiency, soundproof walls, and recessed LED lighting as well as high-efficiency HVAC ducts are installed. Motion-activated lights and smart-home climate zones are also used. As part of our energy-efficient design, smart-home features are also installed. All materials used are energy-efficient, including mold-resistant drywall and low-maintenance flooring.
Tailoring an additional room to fit aesthetically with the rest of the house is no simple task. In order to make your addition blend in, we examine the architectural features like the roof pitch and window framing, as well as the stucco texture and trim profiles. To eliminate any possibility of discrepancies, our craftsmen meticulously mirror intricate features such as crown molding, archways, and custom baseboards which guarantees flawless amalgamation. Even exterior finishes are not an exception as they are all color-matched and blend-textured for perfection. We preserve the unifying architectural balance of your house, both from the outside and inside.
We provide complete addition construction services including room expansions, second-story additions, kitchen extensions, garage conversions, and in-law suites.
Our team uses custom moldings and finish carpentry to integrate the new space with your existing design for a seamless look.
Yes, most additions require permits. We handle all permit applications, code compliance checks, and inspections.
A standard room addition takes 6–10 weeks, including design, approvals, framing, utility work, and finish.
We use pressure-treated lumber, energy-efficient windows, insulated panels, fiber cement siding, and moisture-resistant drywall.
